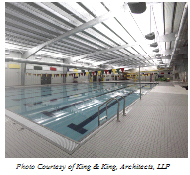
|
 |
East Area YMCA, Fayetteville, NY |
Sack & Associates designed mechanical/electrical renovations to a former theater complex that included an expansion to bring the facility's total area to 80,000 SF. A six-lane swimming pool, a teen center, an arts center, indoor sports center, and a fitness center are all housed within one building.
Project was built using the design-build concept and followed LEED building practices wherever practical.
A new fire alarm system was designed with a digital communicator to the local authority. New underfloor and above-slab sanitary, waste, and vent piping system, and storm-water drainage system were designed. Fire sprinkler service was extended/modified to provide complete coverage to the facility, including a new backflow preventer.
