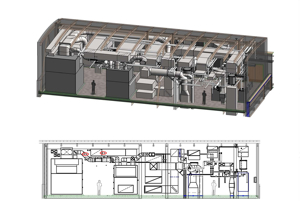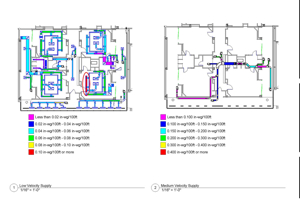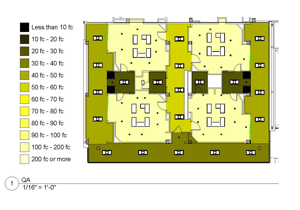
|
Building Information Modeling (BIM)
Sack & Associates has considerable experience in the engineering evaluation and design of healthcare, commercial, and educational facilities. This well-rounded exposure to a variety of building systems and owner-business plans has prepared Sack & Associates well to assist its clients in evaluating facilities and developing engineered solutions that meet their specific goals.
Some of Sack & Associates' latest BIM developments resulted from its work on a recent surgical center addition to a local hospital. The following BIM model information was used to coordinate our MEP design with the barrel-vaulted roof and associated structural steel and cross-framing of a complex mechanical penthouse. It gave the facility owner a virtual preview of the final equipment arrangement and helped identify a pipe/duct conflict that is circled in red.
While our 2010 Revit templates helped create the preceding BIM, Sack & Associates is further addressing quality assurance by creating custom views in our 2012 templates. These quality-control views can automatically highlight selected information in color.
The thumbnail view below highlights air-duct friction values based on design airflows and duct sizes used for an operating room suite at a local hospital. A quick windowing view of the floor plan highlighted the undersized duct - circled in red. The visible duct width is correct, but the duct was undersized in height (on purpose) to demonstrate the power these custom views provide in finding errors for something that could easily have been overlooked without detailed proofreading of each dimension.
The image below demonstrates, at a glance, the footcandle (fc) levels that will be achieved with selected design light fixtures.



