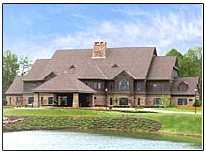
|
 |
Shenendoah Clubhouse, Verona, NY |
Mechanical/electrical systems were designed for a new, award-winning, two-story, 28,000 SF clubhouse at the PGA-level Shenendoah Golf Course. Spaces included a 400-person banquet hall, pro shop, bar/grille, two full-service kitchens, offices, and locker room facilities.
The attic space was utilized to create a mechanical room and house the air-handling systems that serve the facility. Variable-air-volume air distribution and hydraulic piping system, as well as, radiant floor heating, were utilized for energy conservation and comfort control.
The electrical design reflects emphasis on concealment of the lightning protection system, selection of interior and exterior light fixtures, control of lighting systems, color coordination of all visible electrical devices, and sound system.
