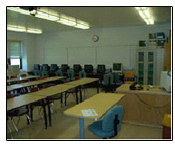
|
 |
State University of New York at Oswego |
Sack & Associates provided mechanical/electrical design for a $16 million major renovation of Swetman Academic Hall at the Campus. Project included a 200-seat auditorium and a 12-ft. wide pedestrian “circulation spine addition.” This project was designed under SUCF Directive 1B-7, Executive Order No. 111 for “Green and Clean” State Buildings and Vehicles. Executive Order No. 111 incorporates the US Green Building Council’s LEED® Green Building Rating System™. Under the LEED Rating System™, the following points were achieved and implemented into the design:
Sustainable Sites
Implement storm water management plan reducing runoff by 25%
Light pollution reduction
Water Efficiency
Minimum water efficiency
Water-use reduction
Energy & Atmosphere
Comprehensive building commissioning
Minimum energy performance
CFC reduction in HVAC&R equipment
Ozone protection
20% improvement for minimum energy performance
Measurement and verification
Indoor Environmental Quality
Minimum IAQ performance in accordance with ASHRAE 62-1999
Increase in ventilation effectiveness in accordance with ASHRAE 2001 Fundamentals
Chapter 32, “Space Air Diffusion”
Construction IAQ management plan
Green housekeeping design for all storage areas and janitors’ closets
Controllability of systems
Thermal comfort in accordance with ASHRAE 55-1992
