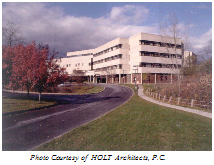
|
 |
Cayuga Medical Center, Ithaca, NY |
A $24 million southwest addition and renovations to the existing hospital were designed by Sack & Associates’ engineers. The project included a 52,500 SF, four-story addition for expansion of the emergency department, a new intensive care unit, and a new laboratory. Renovations include approximately 54,400 SF in the radiology department and approximately 19,000 SF for a new pharmacy. This project was designed incorporating the LEED® Green Building Rating SystemTM. Because of the complexity of this project dictated by code requirements for medical facilities, it presented us with a significant challenge to meet requirements to become a LEED certified green building. After a thorough assessment of the existing facility and proposed addition, Sack & Associates undertook the following points under the LEED Green Building Rating System™:
Energy & Atmosphere
Minimum energy performance
CFC reduction in HVAC&R equipment
Ozone protection
Measurement and verification
Indoor Environmental Quality
Minimum indoor air quality performance
Increase in ventilation effectiveness in accordance with ASHRAE 2001 Fundamentals
Chapter 32, “Space Air Diffusion”
Green housekeeping design for all storage areas and janitors’ closets
Controllability of systems, non-perimeter
Thermal comfort in accordance with ASHRAE 55-1992
Thermal comfort; permanent monitoring system
Indoor chemical and pollutant control
Construction IAQ management
